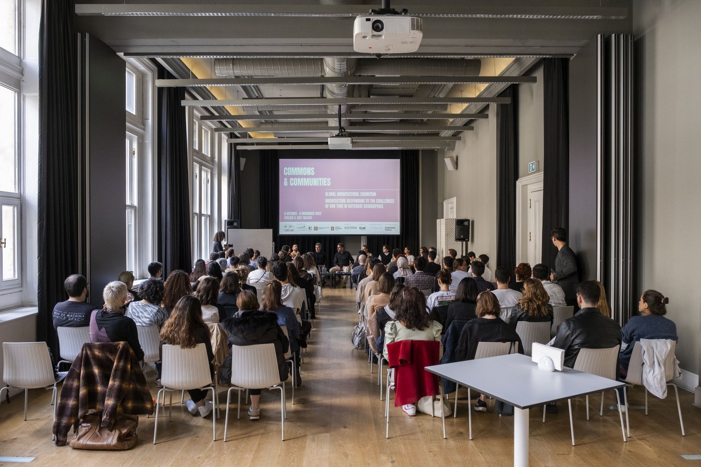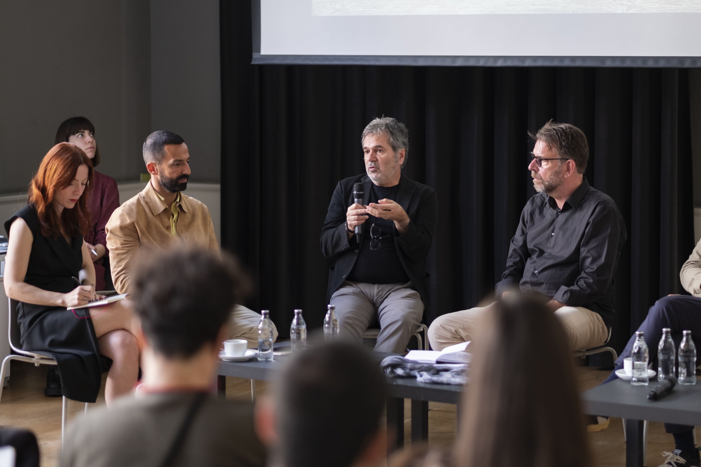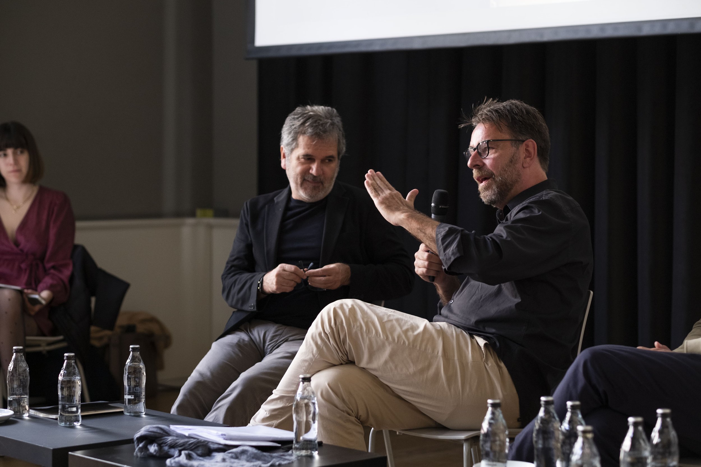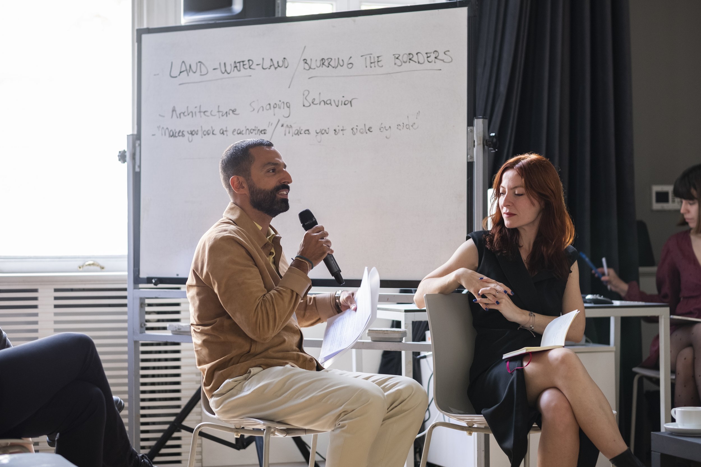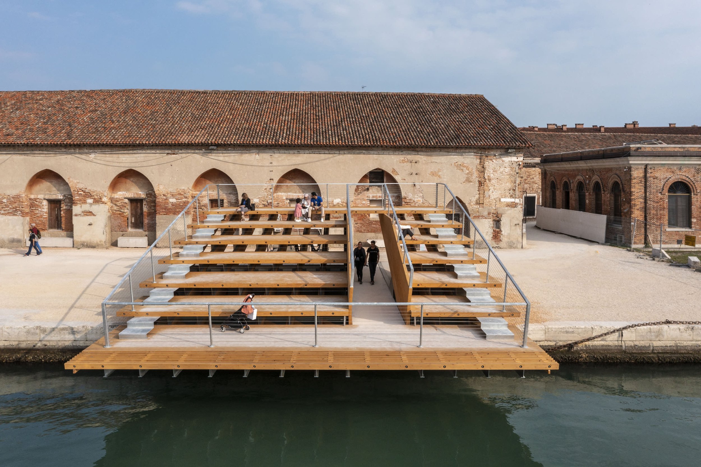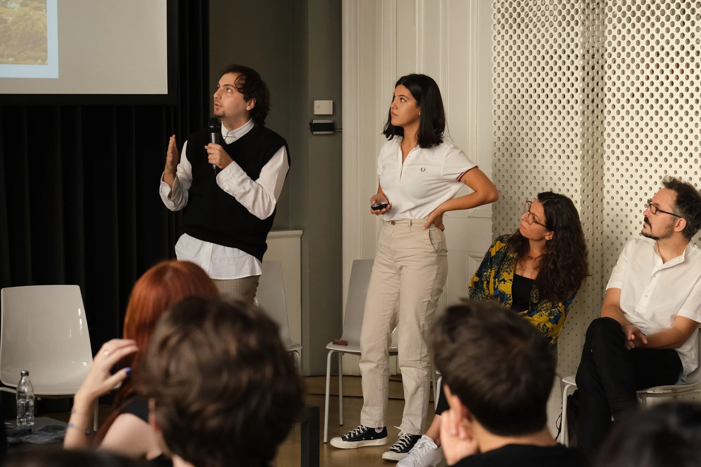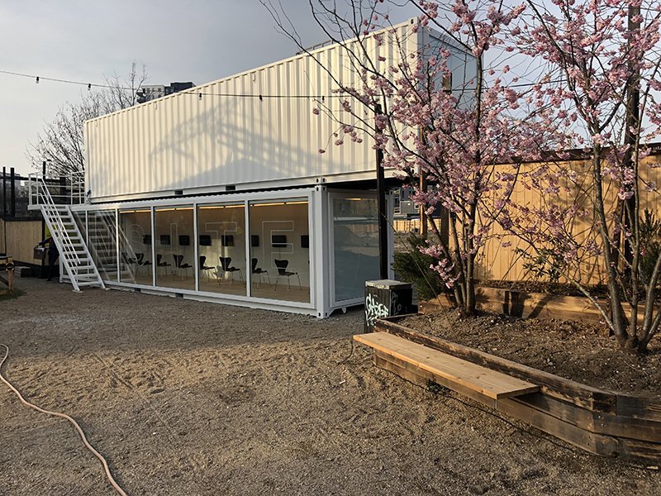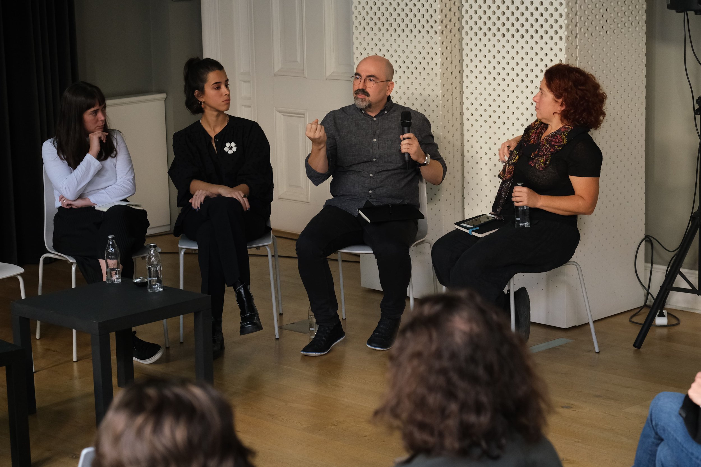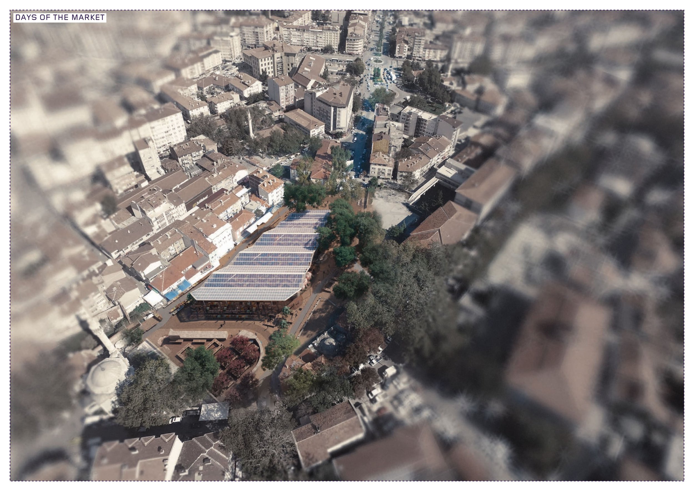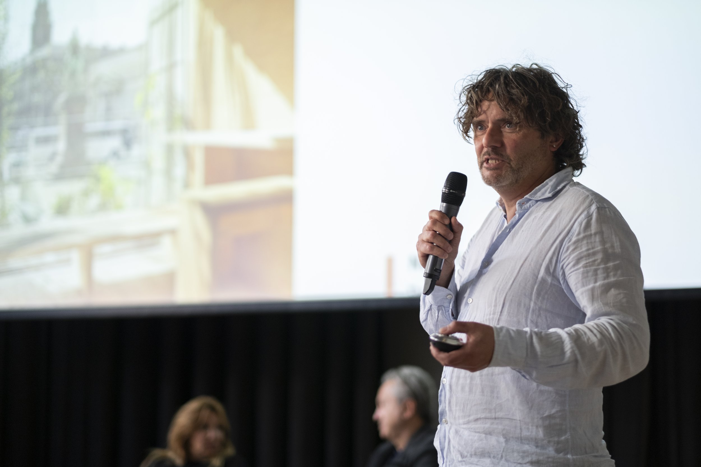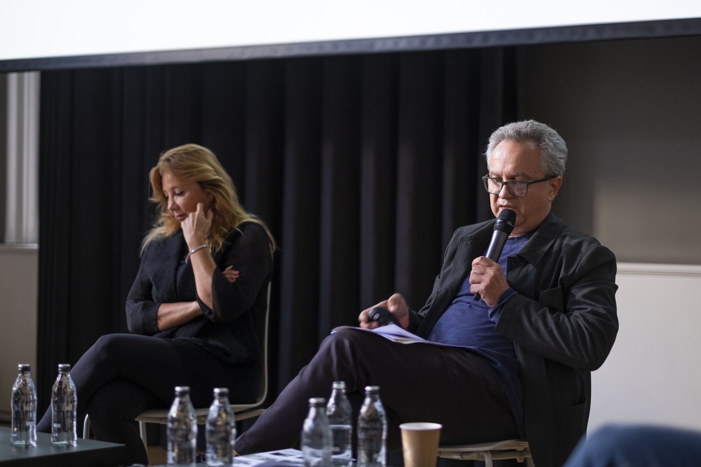Key Ideas from the Commons & Communities Istanbul Seminar
Commons & Communities Istanbul started in Salt Galata with the Seminar on 6 October in parallel with the World Architecture Week.
The seminar program aimed to create an interactive learning and interaction platform that explores how architecture responds to the challenges of our time in different geographies. It brought together architects from Brazil, Denmark, and Turkey under three themes.
The seminar took place within the framework of the Commons & Communities Global Architecture Exhibition, led by the Danish Cultural Institute in Turkey and moderated by the In-Between Design Platform.
SESSION 1: ARCHITECTURE IN DIALOGUE WITH CULTURAL GEOGRAPHY
Han Tümertekin, along with his project partners, focused on blurring the boundaries between water and land through their design "Side by Side" for the 17th International Architecture Exhibition, Venice Biennale. Tümertekin discussed the "land-water" relationship, the blurring of boundaries created by simultaneously being at sea and on land, and the experience of being together with everything and everyone.
"Side by Side" translates the potential for coexistence by the water's edge through a simple yet powerful architectural element: the staircase. It poses the question: Does architecture influence our motivation and behavior? ("Space Creates Movement," Jensen, 2009).
Thomas Käszner, the Project Manager at 3XN Architects, examined the concept of the staircase through a similar perspective but from a different geographical location, using the Ørestad College project, which creates social spaces connecting people. In Copenhagen's Ørestad College, they embrace the motto "Let's meet on the stairs," and the school has no classrooms except for gastronomy and chemistry classes. Ørestad College encourages open-mindedness through the architectural flexibility that comes with open interconnected spaces, allowing users to see each other, much like Side by Side brings users together. In both projects, open-mindedness is promoted through open floor plans, and the discussion revolves around how architecture can influence behavior through spontaneous social spaces.
Thomas Käszner also touched upon the Klimatorium Climate Center project located in the city of Lemvig, Denmark, which has become a new hub for learning and gathering in the city.
In a similar approach, Alper Derinboğaz, the founder of Salon, focused on rethinking the contemporary museum as a living cultural center that enhances social interaction and well-being through the Istanbul City Museum. Emphasizing 'learning from the ground,' Alper Derinboğaz highlighted the importance of not disconnecting space from its context but rather opening up space and trying to understand the city not only from its infrastructure and timeline but also from its cultural infrastructure.
As another example of the teaching of 'learning from the ground,' the Yahşibey Design Studies #49 Team, in collaboration with Nevzat Sayın and the Architecture for All Association, presented their 'feasible' design proposals for two abandoned village schools in Yahşibey this year. The team emphasized the importance of attracting the attention of the local community and ensuring their participation, reflecting the attitudes of the people living in the area towards the design proposals through the statement, "I will participate if it's fun." This example highlights the concept of "giving back to the community."
As another example from different perspectives that enhances the well-being of society, Sevince Bayrak and Oral Göktaş, founders of SO?, discussed their interdisciplinary approach to developing emergency housing through the 'Hope on Water' project. Sevince Bayrak and Oral Göktaş focused on the role of architecture in earthquakes and aimed to localize solutions for Istanbul by designing a foldable floating structure to withstand earthquakes.
Main Discussion Topics of Session 1
Land-Water Relationship / Blurring the Borders
The effect of architecture on behavior
Stairs as a form of communication
Spaces reintegrated into society
Learning from the 'Earth'
Practicing architecture at all levels
SESSION 2: ARCHITECTURE THAT DEVELOPS COMMUNITIES THROUGH COLLECTIVE PRODUCTION
Elif Çeçen and Zeynep Tümertekin focused on creating an ever-evolving public space in Üçüncü Mekan in collaboration with various communities. They aim to enhance the sense of gathering, working, relaxing, dining, and having fun in a social space. They transformed the land where Kemerburgaz City Forest is located into Üçüncü Mekan by reclaiming and using materials generated during construction and reconfiguring existing spaces.
Elif and Zeynep not only act as architects but also take on the roles of management and art direction at Üçüncü Mekan. As a result, as visitors get to know each other's needs and expectations, Üçüncü Mekan evolves every day, and the reverse also occurs; visitors' understanding of Üçüncü Mekan evolves as they begin to understand it. The emerging relationship dynamics also nourish Üçüncü Mekan.
Another example of spaces developed by people getting to know each other from different geographies is ONSITE Gallery. Architect Karen Kjærgaard, the Exhibition Curator at Aarhus School of Architecture, offers an architectural gallery that changes based on the desires and work of the school, and she continues her work in the gallery based on the idea that "form follows people."
Erginoğlu&Çalışlar discussed the Palanga Art & Architecture Farm project, for which they took on the role of curators, focusing on a collective architectural methodology that creates a holistic culture by encompassing art, agriculture, and everyday life. Hasan Çalışlar shared the challenges of designing for animals in harsh climatic conditions in Erzincan and what they learned from Erzincan through Palanga Art & Architecture Farm.
Illustrating a similar approach to Palanga Farm, İlya's Kuzguncuk Bostan, presented by Boğaçhan Dündaralp and Tülay Atabey, was discussed. Despite the government's privatization efforts, the local community resisted for many years to preserve the bostan, where the collective memory of the region is accumulated, as a public space. Dündaralp and Atabey focused on how solidarity can play a crucial role in reclaiming public lands through İlya's Kuzguncuk Bostan, an example of urban life in Istanbul.
Main Discussion Topics of Session 2
Social space as a catalyst
Spaces evolving through acquaintance
Curation of architecture under a common strategy of interaction and performance
Architecture that encourages solidarity and unity
Constructive resistances that support the formation of collective urban memory
SESSION 3: RELEARNING ARCHITECTURE AS A TOOL TO EMPOWER COMMUNITIES
Murat Şanal, one of the founding partners of ŞANALarc, spoke about the event economy that focuses on 'co-creation' processes in response to rapid urban development in cities.
Şanal conveyed the Şişhane Square project as an example related to its surroundings, explaining how a parking lot in the area transformed into a space that accommodates art, extending beyond its original function, and how barriers in the city could dissolve in this manner.
Intensive urban activities, as seen in this example, also require smart urban mobility solutions.
Another approach aiming to involve users in the design process was presented by Superpool. Gregers Tang Thomsen, co-founder of Superpool, focused on creating an inclusive approach in public spaces by changing our perspective to a height of a 3-year-old child, altering our field of vision. Thomsen discussed the power of designing not just for the community but with the community, along with an inclusive mobility approach.
Speaking about smart mobility solutions, Victor Andrade, Associate Professor at the Technical University of Denmark (DTU) and former CEO of LABMOB, started his talk with examples from the favelas in Brazil, where social inequality and spatial segregation are high. Victor's urban mobility project in Brazil connects vastly contrasting urban fabrics from the favelas to Ipanema Beach with an elevator, differentiating the experience of moving from one point to another by uniting two entirely different neighborhoods. Victor Andrade noted that smart urban mobility solutions also support diversity, inclusivity, and tolerance for differences in cities.
Architect Erik Juul, continuing his work in Denmark, discussed his architectural approach to communities through housing designs for the homeless and public activities. Erik Juul focused on his methodology that provides a meeting platform between the local community and the homeless through multi-layered white structures surrounded by gardens, addressing the issue of homelessness.
Melkan Gürsel, partner at Tabanlıoğlu Mimarlık, conveyed another example that draws attention to the living conditions of communities. Gürsel shared the development of the Baksı Hüsame Köklü Women's Employment Center project, which aims to promote trust, sharing, learning, and production among women in rural areas using the unique values of the local culture. Melkan Gürsel focused on enriching architectural practice by enhancing traditional lifestyles through this example.
Main Discussion Topics of Session 3
•Dissolving barriers in the city by going beyond function
The power of what we can do together
Transition from designing 'for' the community to designing 'with' the community
Architecture that responds to and bridges social inequality and spatial segregation
Smart mobility solutions that encourage tolerance for differences in the city
The potential of public activities to unite different communities
*The Commons & Communities Istanbul Program was organized in parallel with World Architecture Week and took place at Salt Galata. It was led by the Danish Cultural Institute in Turkey and curated by the In-Between Design Platform. The program received support from the Danish Ministry of Culture, the Danish Arts Foundation, the Danish Ministry of Foreign Affairs, and the Embassy of Denmark in Ankara. The exhibition production was handled by Technowood, and Samsung was the technology partner for the event.
